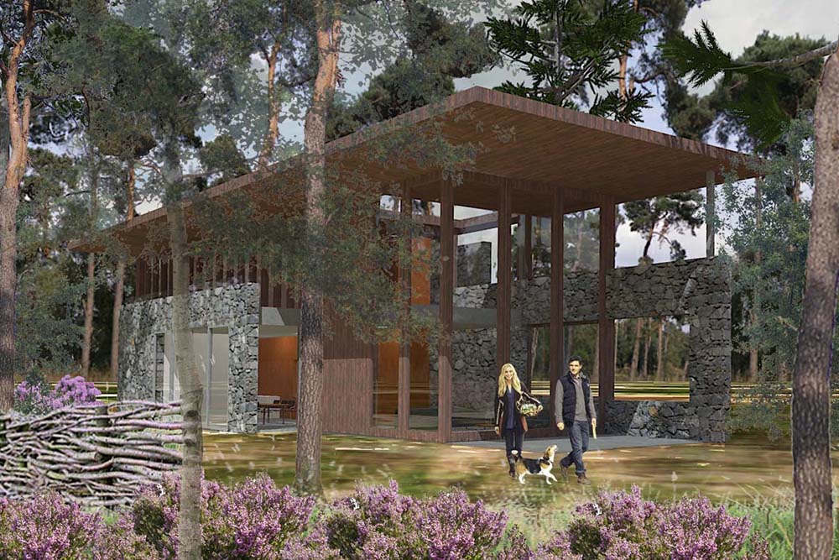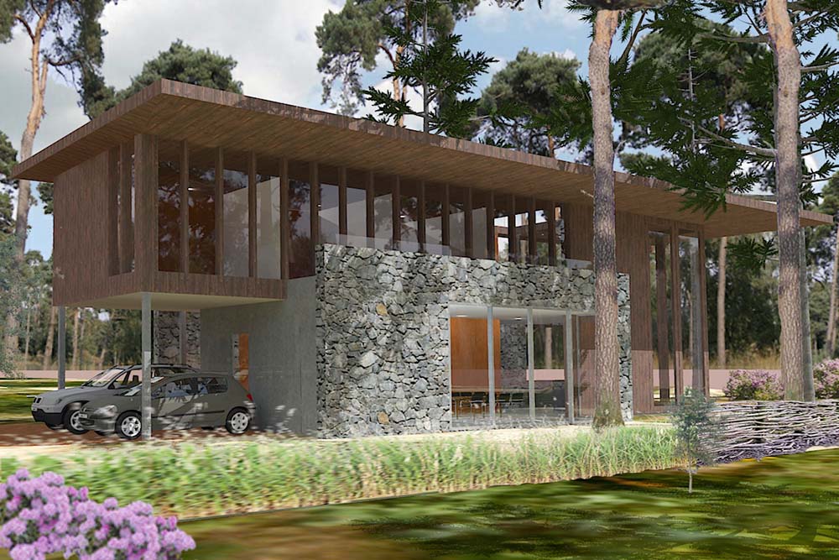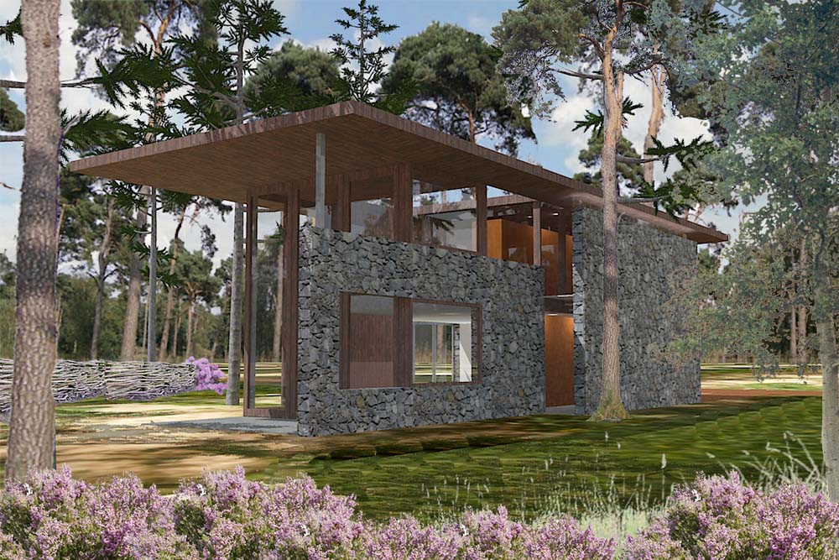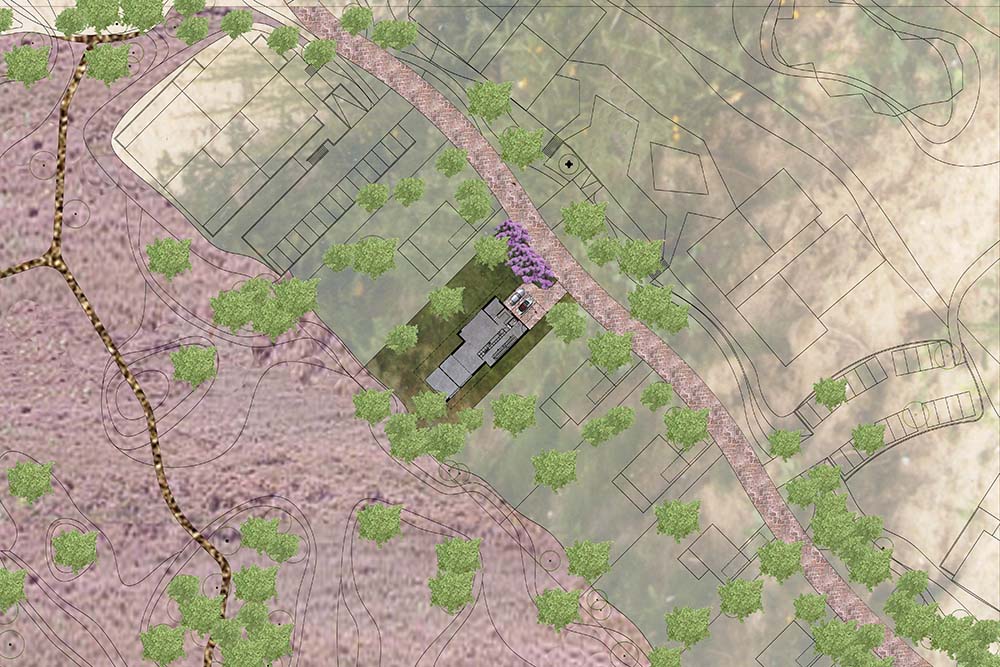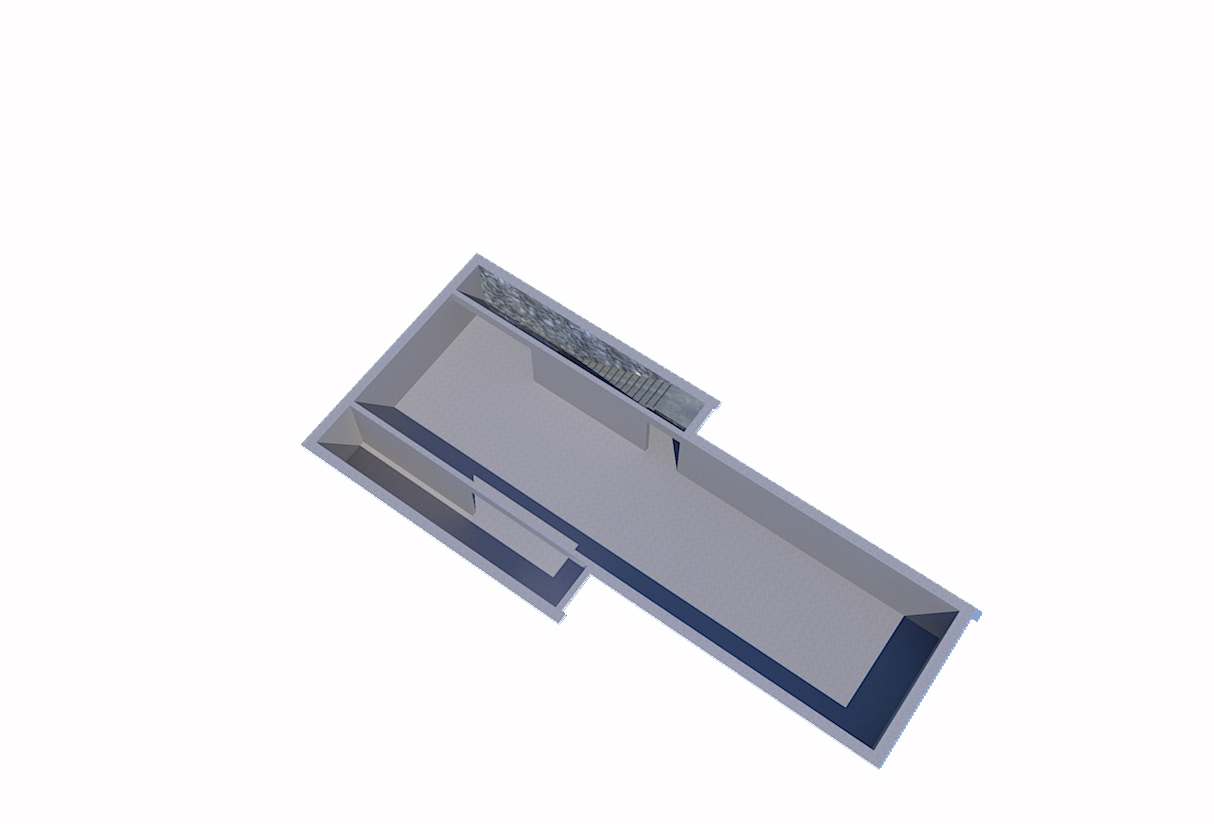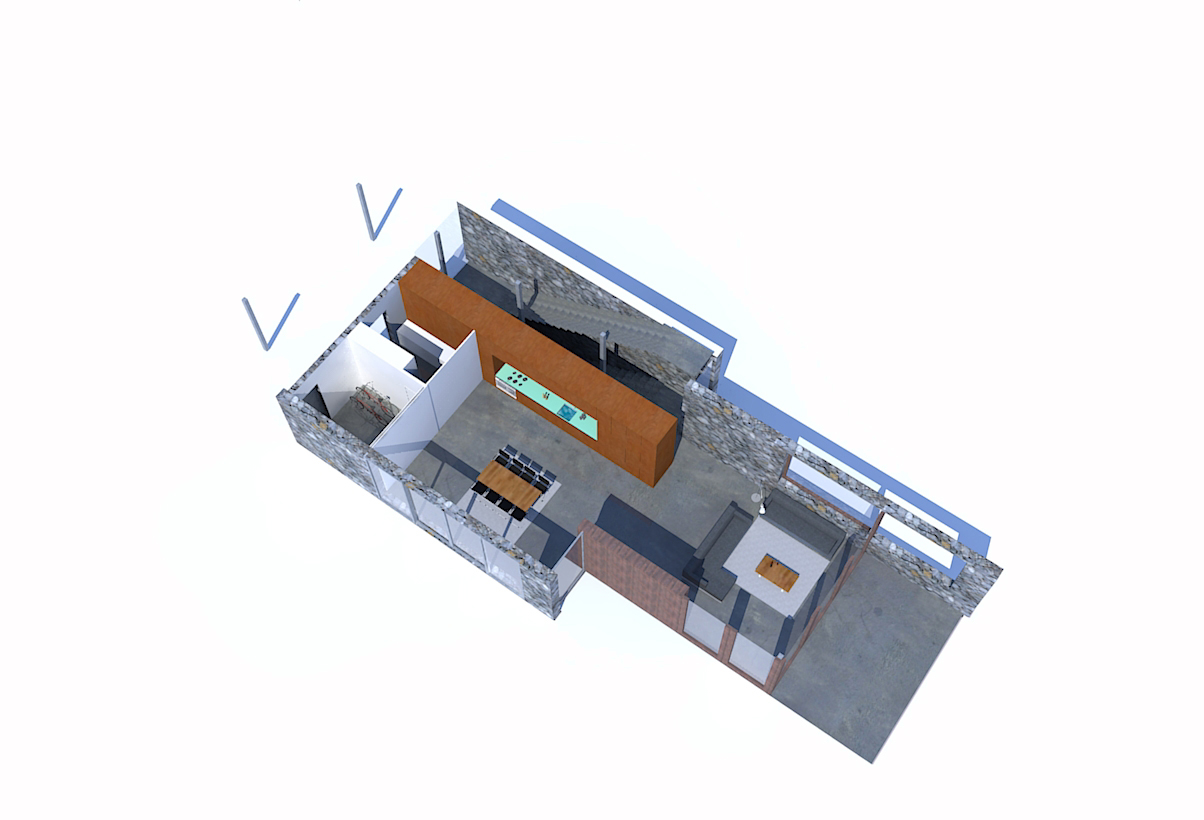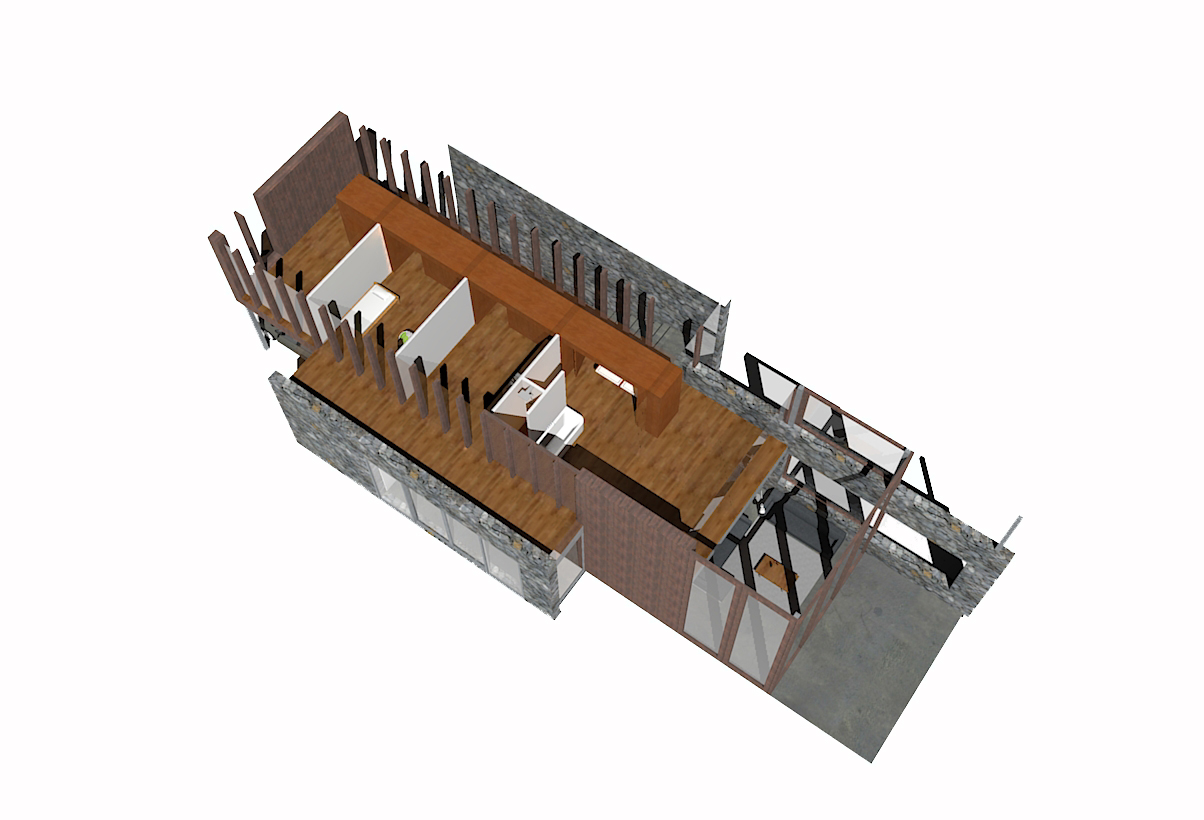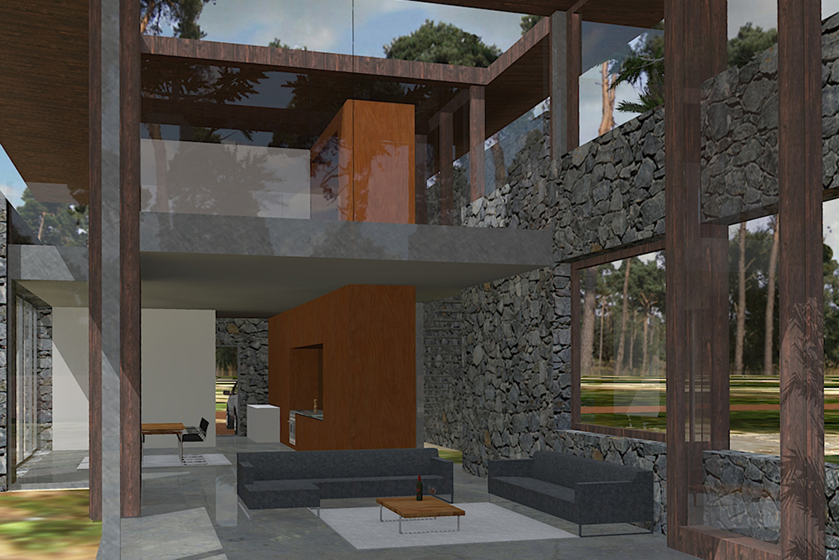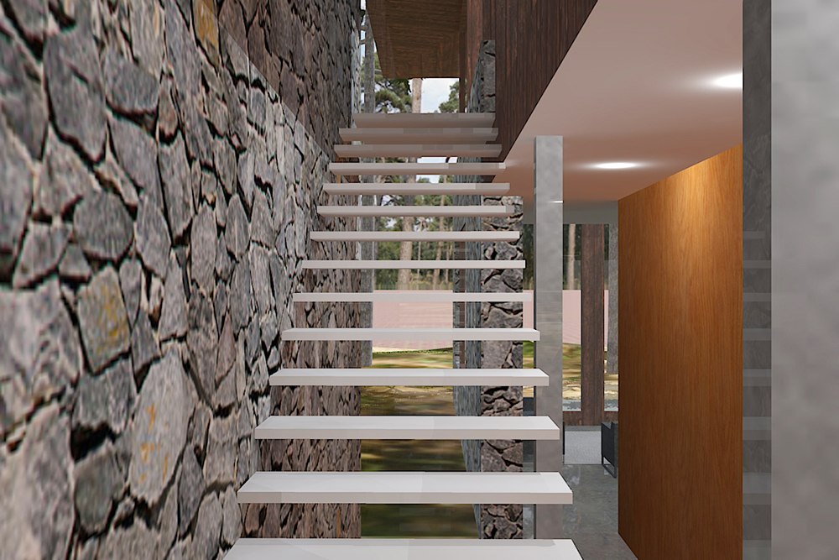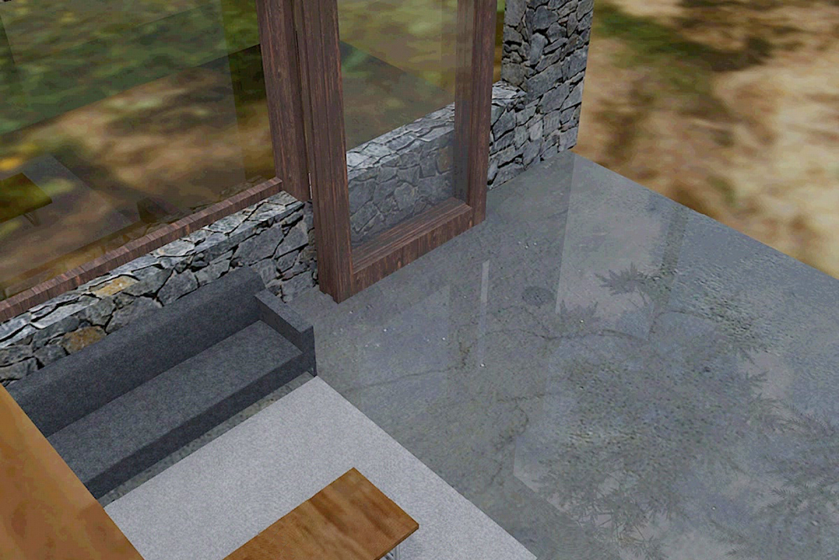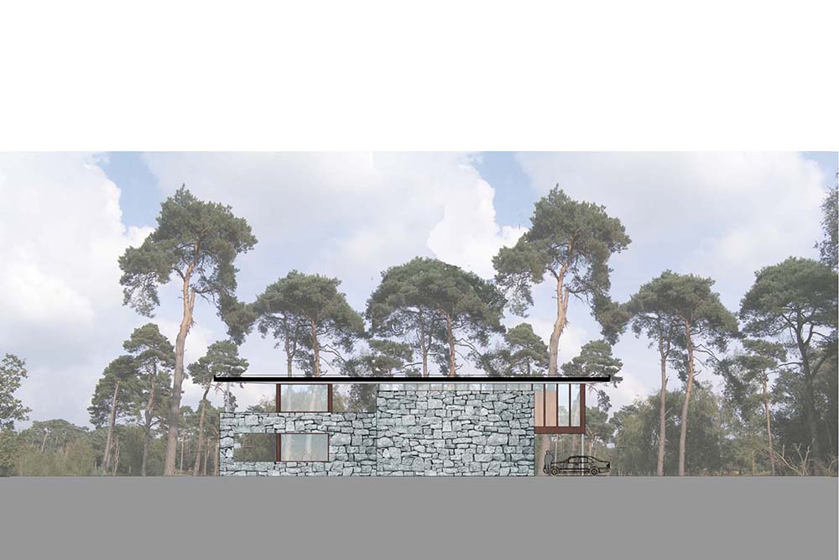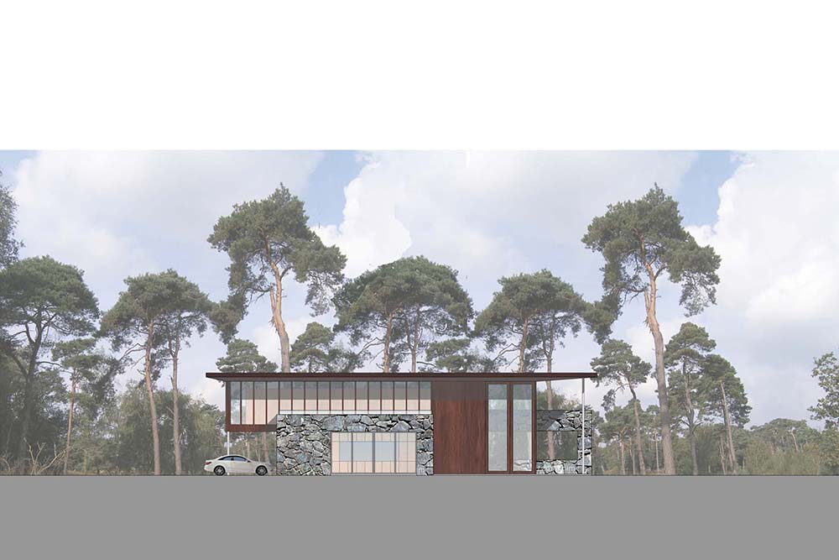Forest villa Kerckebosch
Luxury surrounded by nature
The District Development Kerckebosch has launched an exciting contest in the summer of 2012 for the plots at Kerckebosch Zeist. The assignment to the architects was to design a dream home for one of the lots in the areas "The Hei" (modern architecture) or "The Hoge Dennen" (classical / contemporary architecture). The competition is intended to inspire interested parties and make known with DIY and to show how to live between forest and heathland in Kerckebosch might look like.
Nico Bockhooven was one of the participating architects and submitted a draft under the motto SIGHT.
Space, light and sight are playing an important role at the villa design for plot number two.
Due to the long, relatively narrow house that is designed for this lot and the orientation of the bedrooms and the kitchen on the side of the garden the elongated plot is used optimally. There is space around the house with views over the length of the plot to the forest and heath.
In the house are wide corridors, lazy designed stairways and large voids that give a feeling of luxury and offer lots of space. The entrance and the staircase are spacious. In a long wooden wall is space for the toilet, cloakroom, wardrobes, space for pipes and the meter. The living room is for a part two-storey high. If the high glass doors of the living room are opend the terrace and the living room form a whole. The kitchen has views to the garden at the side. The kitchen furniture is integrated into the wooden wall. Next to the kitchen is a large utility room which can be separated by a large sliding door from the kitchen. The storage is accessible from the utility room in the house and can accommodate several bikes. The layout of the villa can be flexible adapted to the needs of the client.
A home should be beautiful and practical. Rooms should provide plenty of space and there should be plenty of storage space. A basement is an ideal space to bring in all kinds of functions to complement the ground floor and the floor. The basement can be used as storage space and there is room for the plants. As a sustainable, energy-efficient heat source can be used a geothermal plant. This system heats, cools and provides hot water. In the basement there is room for example, a fitness room, a wine cellar, sauna and room for the kids to table tennis or to party.
The house is flexible. Because of the steel structure, the elongated shape of the house and the building facade there are several possible layouts. In the future, changes in the division of the house is relatively simple. Suspended ceilings create flexible placement and adjustments to sanitary installations. The patio on the first floor is a beautiful place to sit outside in privacy. From the patio there is a view of the living and the environment. The bathroom adjacent to the patio so there is a great view from the bathroom into the patio. There are three bedrooms and a master bedroom. The rooms overlook the garden on the west side and have a terras on that side. A spacious corridor gives access to the rooms and the patio. The closed wall on the east side provides privacy in the stairwell toward the neighbors.
Large glass surfaces make the house transparent and provide a strong relationship between the house and the beautiful surroundings. From the house there is all-round view of the forest and moorland around the property. By using natural materials such as stone and wood the house fits in the area.
Location: Zeist
Size house: 470 m2 m2
lot size: 940 m2
