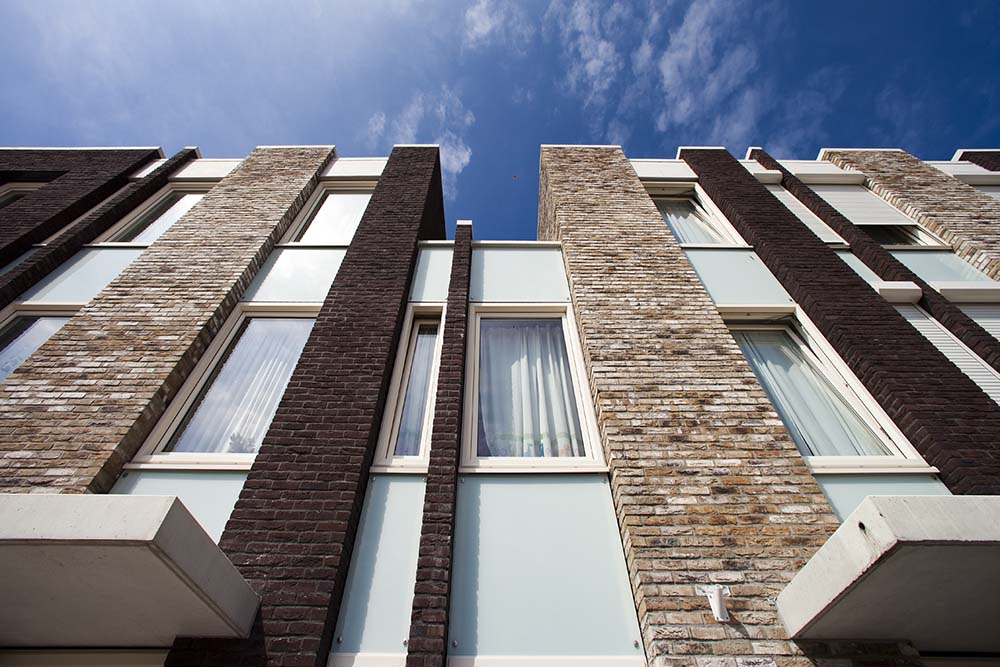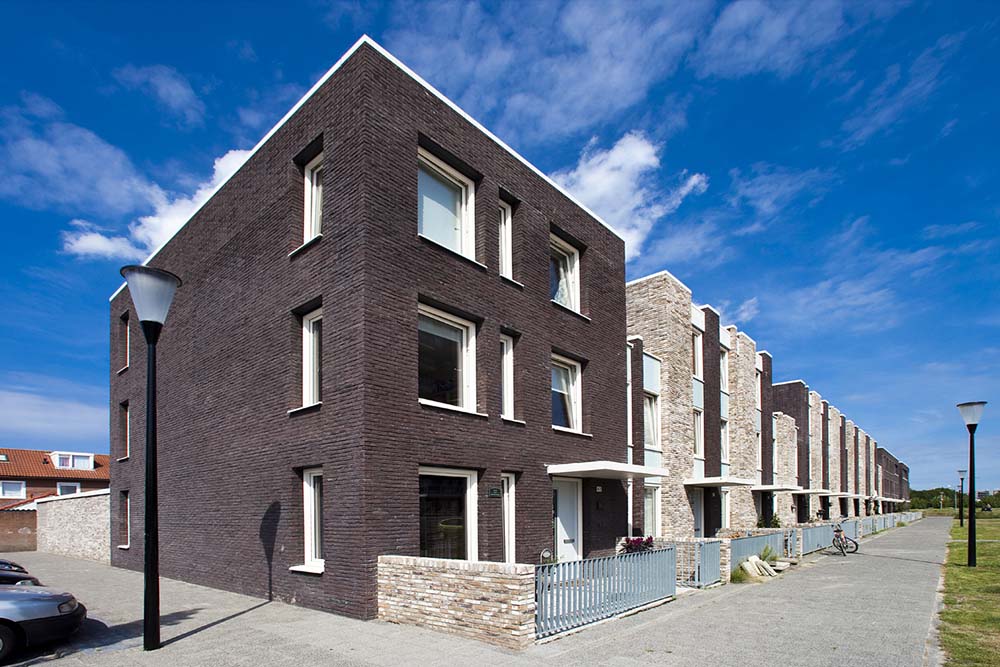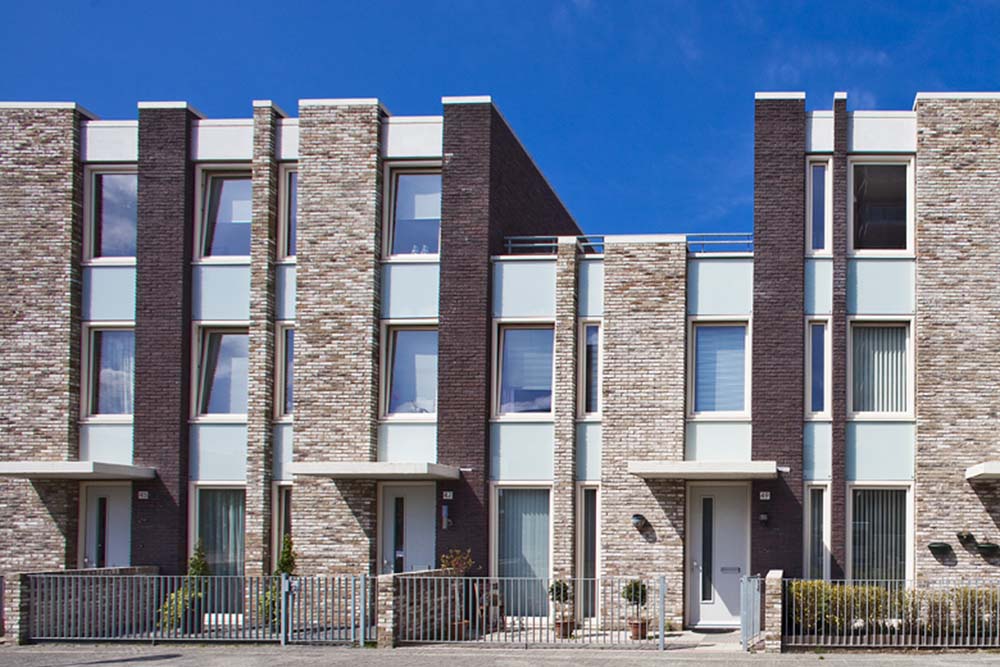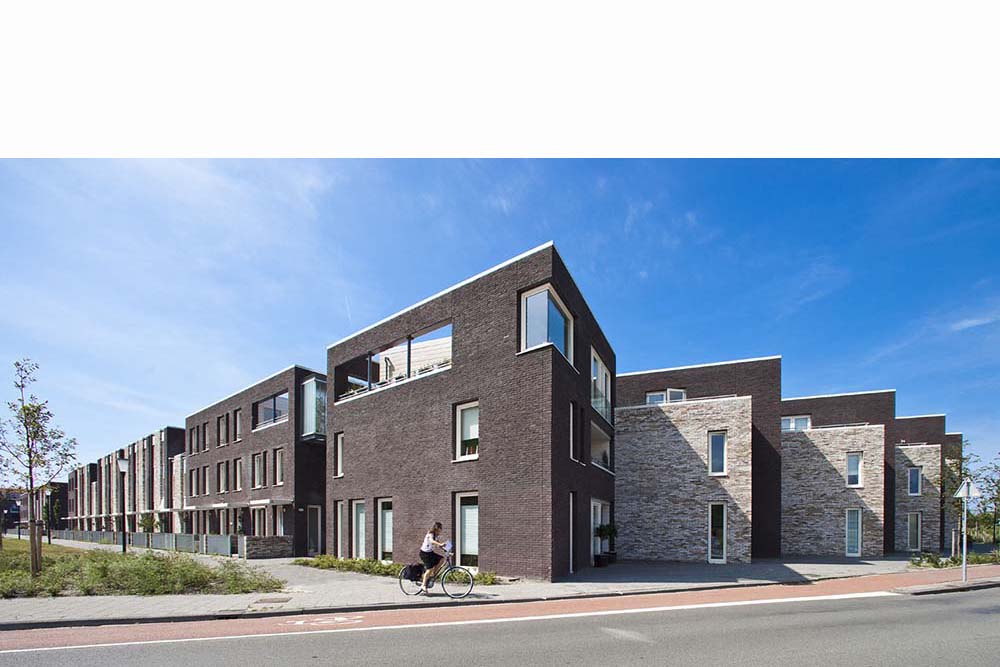Prinsenhof
49 houses
The old Oranjebuurt of Beverwijk consisted of about 300 post-war, nearly identical porch floor houses. These homes have been replaced by 230 homes with a greater diversity of typologies.
The plan provides appartments and dwellings in different categories and of different sizes. Studio Blanca designed the urban plan together with two other offices and designed 50 dwellings.
Central in the project area lies the Henry Mandeweg, a (green) walking and cycling area. On the east side, this area is accompanied by a strip of dwellings. On the west side is the area divided into zones that are build with dwellings or apartments. The walking and cycling area, together with the strip of dwellings is the backbone of the area.
Location: Beverwijk







