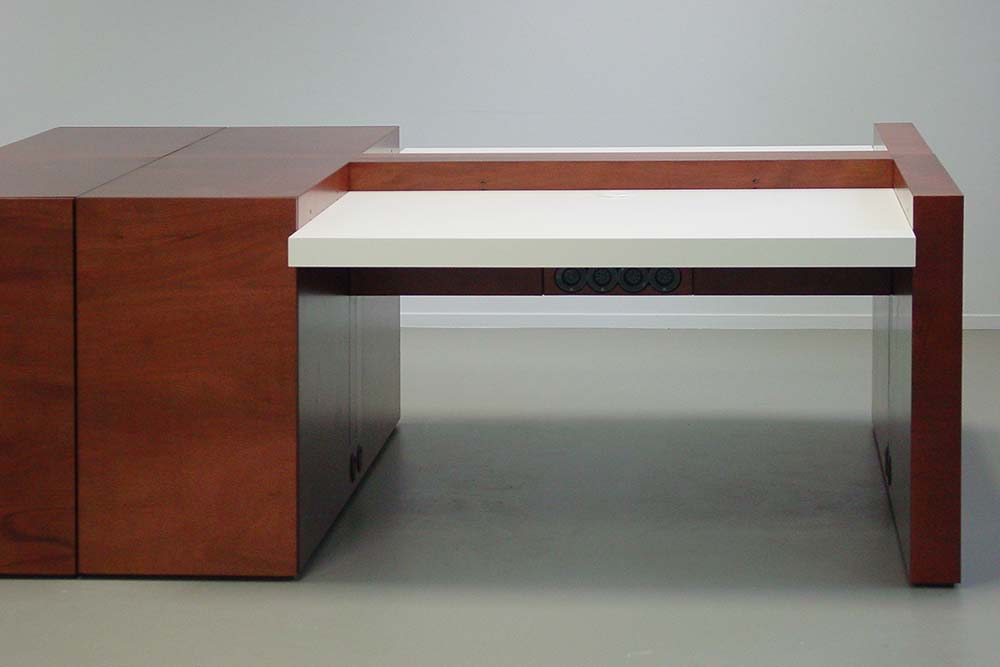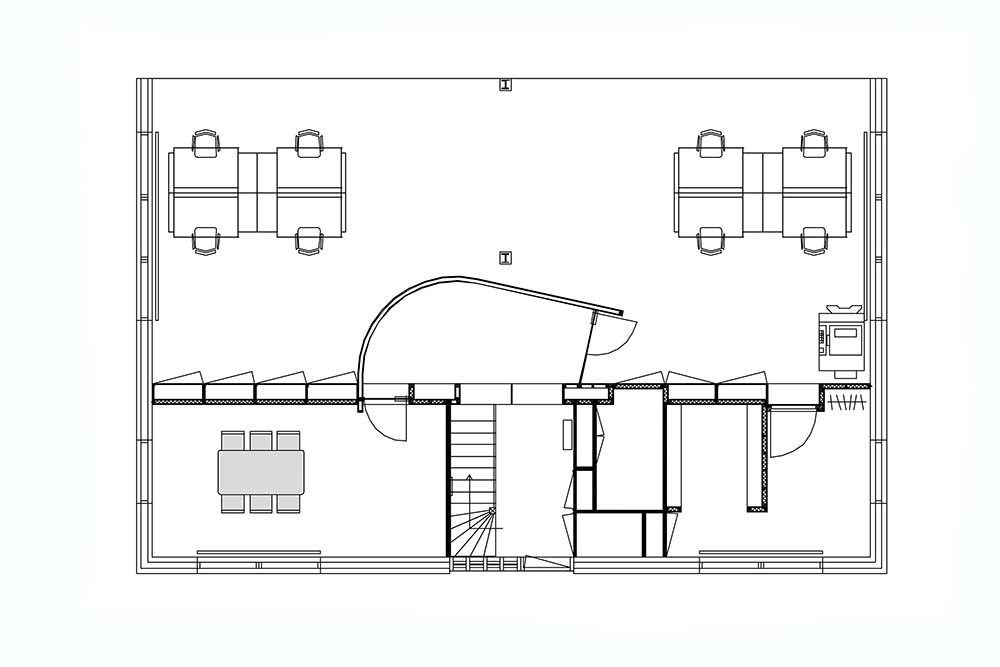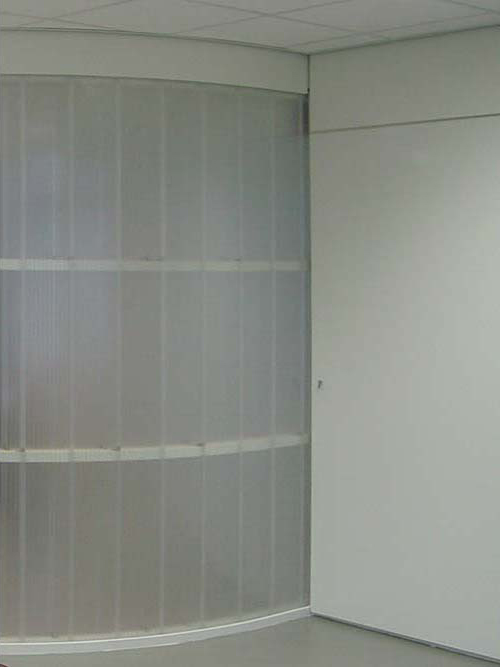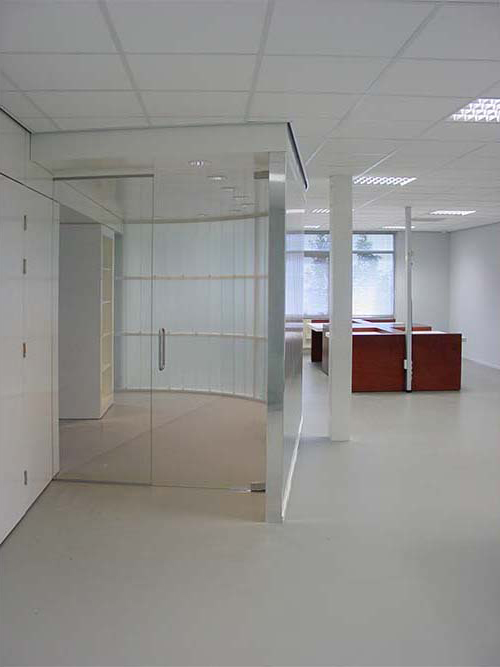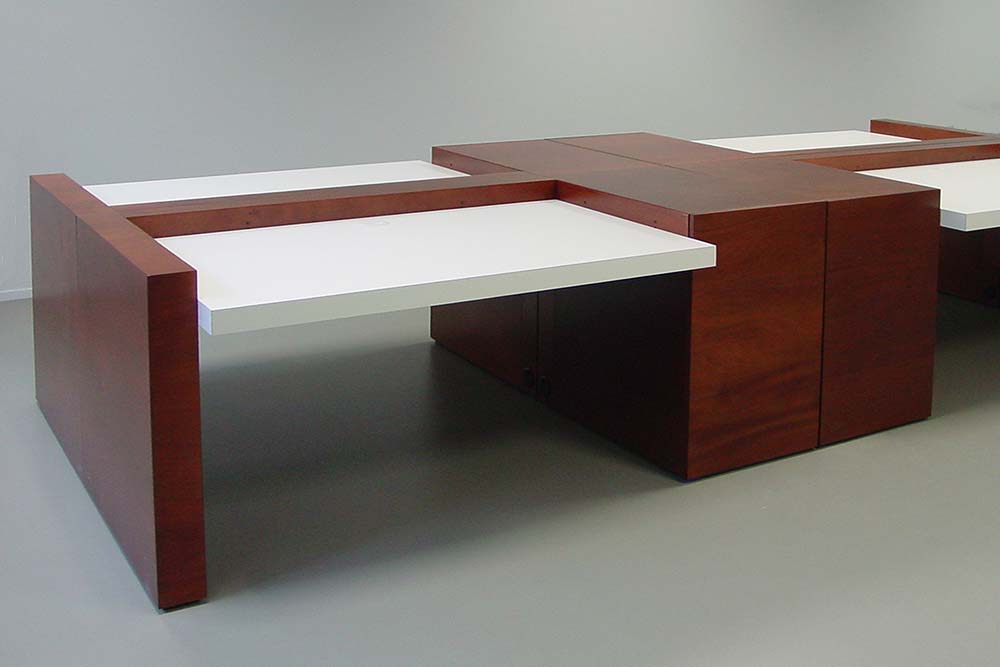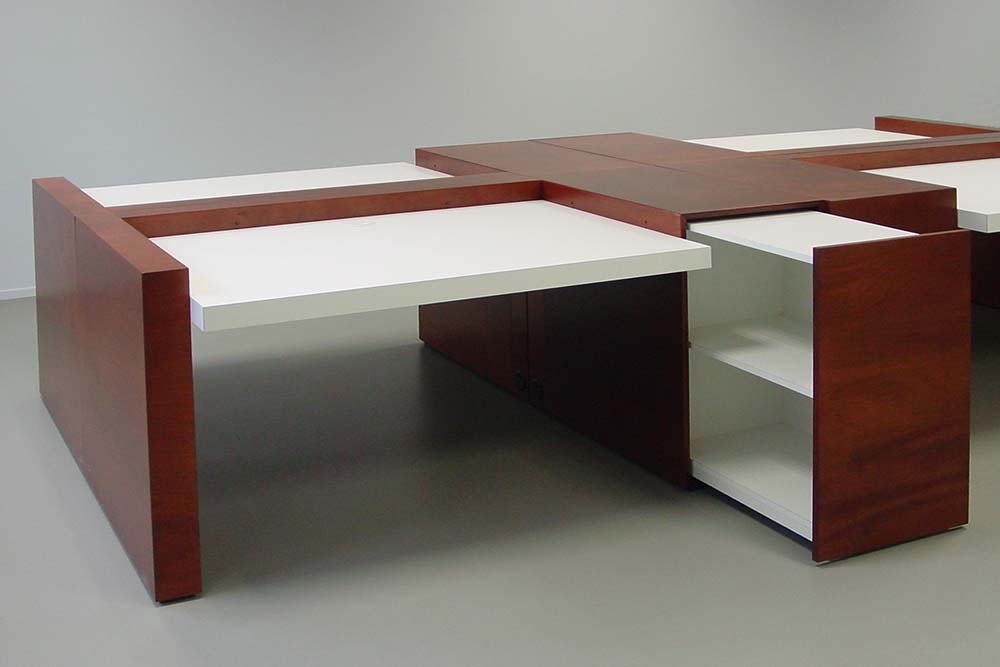Office Hoogeveen
Redesign 150 m2 office and design furniture
Redesign 150 m2 office and furniture design.
The ground floor of an administration office in Zwaag (Noord Holland) has been completely modernized. A custom made white wardrobe separates the space into two parts. On one side are the meeting room, entrance, washrooms and storage. On the other side lies the workspace. A hall with a round translucent wall is the link between entrance - workspace - meeting room.
For the office is a desk designed that can be used as stand-alone or can be switched to Groups. the desktops can be set at different heights. The wooden surround has a fixed height and creates a stable image even if the desktops are set at different heights. The desks have a sliding closet which is easily accessible. Extended, this closet offers also additional storage space at the desk.
Location: Zwaag
