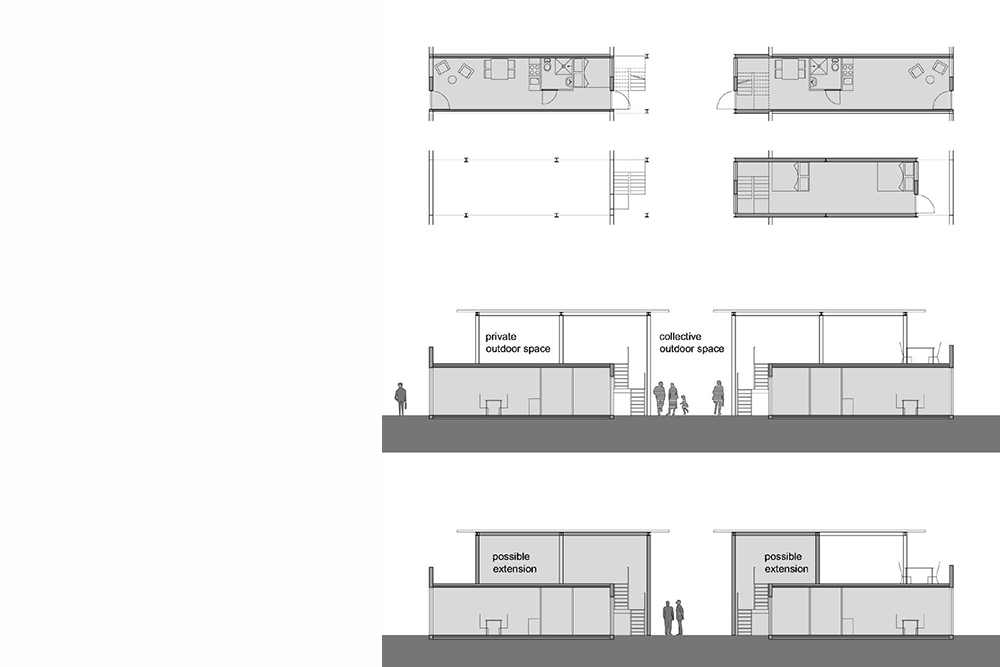Elemental
Finalist competition 2003
ELEMENTAL is an international initiative aimed at innovating in architecture,technology, urban design and community development for low cost housing. It is an initiative that will construct 7 exemplary housing projects throughout Chile. The goal is to design architectural projects that can become quality neighborhoods, that are sustainable in the long term, that make efficient use of land (to help ensure well located sites in the city) without causing overcrowding, with units that cab be easily expanded, that are structurally sound an of low-cost.
Chile has developed a system to provide housing to people with scarce resources base don a demand-oriented government subsidy that is accepted by the private market. This subsidy must cover the land, the urban infrastructure (streets, plumbing, water, electricity) and the house itself.
The competition askes for proposals that specifically respond to a new Chilean social housing program that is focused on households that are unable to acquire or repay a loan. The program provides a US$7,500 subsidy per family, which in the Chilean market will allow for a core housing unit of about 25 to 30 square meters. The recipient will have the ability to expand the core unit over time in order to transform it into a home that meets his/her specific needs.
ELEMENTAL is was not looking for developed projects but for design essays, proposals that, through the use of innovative, free and intentioned architecture, are able to respond to the following question:
How to design an ELEMENTAL housing solution?
1. For at least 150 families. Considering family groups of diverse conformation, with an average of 4 members by family
2. In 1 hectare of urban land.
3. Each unit expandable up to 75 m2.
4. Able to quaranty the future quality of the urban surrounding.
5. That creates distinctive communities around one or more collective spaces.
6. Incorparate future space for parking.
7. All for US$7.500 per familiy.
The basis of the project is one single housing type of 3 x 3 x 10 meters (30 square meters). We choose to design only one type so it can be prefebricated for a large part and built as cheap as possible. In time the inhabitants wil personalize the houses by adding square meters and introduce variation.
30 of these houses around a collective outdoor space of 45 x 5 meters creates a community. The collective outdoor space can be used for a wide range of activities like gardening, children's play. It is assumed by Elemental that these common spaces are effective if they serve groups of 30 famalies each, allowing for better safety conditions, enhanced community organization and easier maintenance of common areas.
These communities are situated on the site in a way that they create a variaty of streetfacades, public urban spaces and sightlines. The public urban spaces are partially future space for parking, because of economic development projections it is expected that in 10 years 50 % of the families will be able to own a car.
Each house exists of a groundfloor of 30 square meters with a small bathroom and kitchen and a roofterras to allow for optimal use of space. In 2003 in Chile for a one ore two Floor building 1/3 of the amount of US$7.500 is spent on each aspect: Land, urbanization and construction. Under market concitions in that time that means a unit of 25 - 30 square meter. The houses can be expanded at the back with 6 m2 and on the first floor with 32 m2, leaving space for a roofterras of 6 m2.
The steel construction above the roofterras creates a shadowfull private outdoor space in summer. Under this roofconstruction each resident can expand their house the way they want up to 70 square metres, making use of the allready built steel construction. The expansion at the back of the houses and on top of the units under the steel roof insured and even strengthened the future quality of the urban surrounding because of the introduction of variation.
Jury:
Jorge Silvetti (architect, USA)
Jacques Herzog (architect, Switserland)
Paula Mendes da Rocha (architect Brazil)
Rafael Moneo (architect, Spain)
Jaime Ravinet de la Fuente (Minister of Housing and Urbanism, Chile)
Fernando Echeverría V. (President of the Chilean Chamber of Construction, Chile)
Jose Ramón Ugarte (President of the Chilean Association of Architects, Chile)
Locatie: Chili







