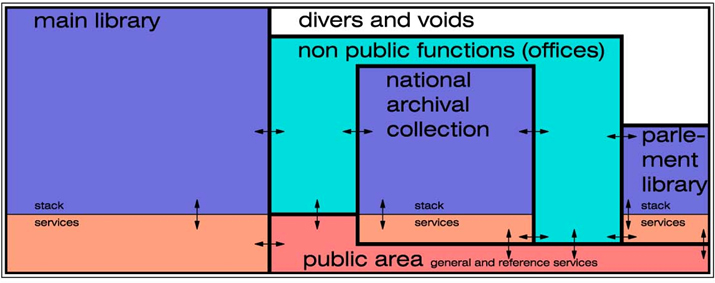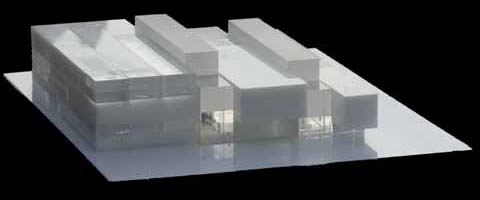National Library of the Czech Republic
Working on the design of the national library of the Czech republic we studied at 3 main points:
1. How to interpreted the program in a way that we touch the essence of the library and the different functions get there optimal place and relations.
2. How to deal with the context and create and place a building in a respectful way to the surrounding.
3.How to create a building that provides an interesting spatial experience, a building that is more than just a skin for the program, a place worth visiting.
The main challenge for us was to think about how we create an optimal interaction between the knowledge that
is stored in the building on the one hand and on the other hand the professionals who build up this mine of
knowledge and the visitors who want to use this knowledge.
We discovered that we could roughly divide the program into six parts:
| |
|
|
|
m2, incl. 10% for construction |
| 1 |
The Main Library |
- |
Main storage (stack) |
17.180 |
| |
|
- |
Services (open stack and study places) |
6.090 |
| 2 |
National Archival Collection |
- |
Stack |
7.835 |
| |
|
- |
Services (open stack and study places) |
645 |
| 3 |
Parliament Library |
- |
Stack and services |
1.600 |
| 4 |
Staff / offices |
- |
Offices, directly related stack etc. |
12.346 |
| 5 |
Public functions |
- |
General reference |
1.525 |
| |
|
- |
Public area (restaurant, cafe, shop, multipurpose halls etc.) |
1.778 |
| 6 |
Other |
- |
Facilities |
1.822 |
| |
|
- |
Parking |
4.455 |
| |
|
|
TOTAL PROGRAM |
55.278 |
We clustered the services and the stack of respectively the main library, The National Archival Collection and the Parliament Library.
The three libraries exist of non-accessible space,
were visitors in general are not allowed (stack) and for public accessible space like study places and open stack.
Visitors can enter these last spaces with or without limitation depending on the kind of space. We organized these three libraries vertical.
In between we organized the public spaces (mostly ground floor) and the staff/office functions.
By doing so there can be optimal relations between stack and services, offices and stack, offices and services,
offices and public functions and public functions and services. At the same time, although these functions are mixed through the building,
they are also separated and have there own horizontal and / of vertical transport ways and there own facilities like toilets.
We created an envelop with more space necessary for the program and used this space for internal voids and external voids / set backs.
Envelop:

The next step was that, for the main library, we mixed the services and the stack.
We create a route through the building from ground floor up too the sixth Floor.
Visitors can experience the building and the different views inside and outside the building, by following this route of escalators.
The diagram below shows the mix and the relations off the different functions in the building.
The mix also ensures that throughout the building, inside as well as outside,
visitors feel that they are in a library because everywhere they see open stack, study places and feel the presence of non-accessible stacks.

The route through the library gives visitors the feeling that they can penetrate the building,
while in fact only a small part of the building is accessible for public.
Visiting the location we noticed that the surroundings are a little bit fall into decay.
But the beauty off the buildings next too the location is still present.
They have the charms of old Prague and deserve too be restored.
These villas are compared to the library program relative small.
The national library of Prague is an important building for the Czech Republic.
Therefore we want to create a building that is present, but in a gentle way.
We want to do it in a way that rhythm and scale of the new library fits into the environment.
We have fragment the building in east-west direction and create strips that vary in width, height and transparency.
This fragmentized building creates a relationship between the existing villas and the new library.
The strips set back towards the Letn? plain. Coming from the west direction on Milady Horacov? Letn? plain is therefore very much present.
The height of the building at the west side of the location is, as prediscribed, four stories high.
The other strips of the building are five, six or seven stories high. The height of the building is going up towards the Letn? plain.
A fa?ade of six stories faces the big plain. The seventh, and highest story contains the restaurant, from witch one can have a view too the Letn? plain,
the Castle and old Prague.
The stack and services of the Main Library have a construction of concrete pillars, beams and floors.
The construction of the National Archival Collection exist of concrete walls and pillars, steel beams too create a span of 24 meter and concrete floors.
The parliament library has a construction of concrete walls, pillars and floors. The offices have a construction of steel pillars,
filled with concrete, concrete beams and floors.
Round the building we want to create a smooth skin of glass. The smooth skin intensify the spatial effect of the fragmentized strips.
The use of different kinds of glass gives us the opportunity to vary with transparency,
from closed (stack) too opal (offices) too entire open (entree zone and voids).
Because of the reflection of the glass the building will change with the beautiful, ever changing light of Prague.
Location: Praque





















