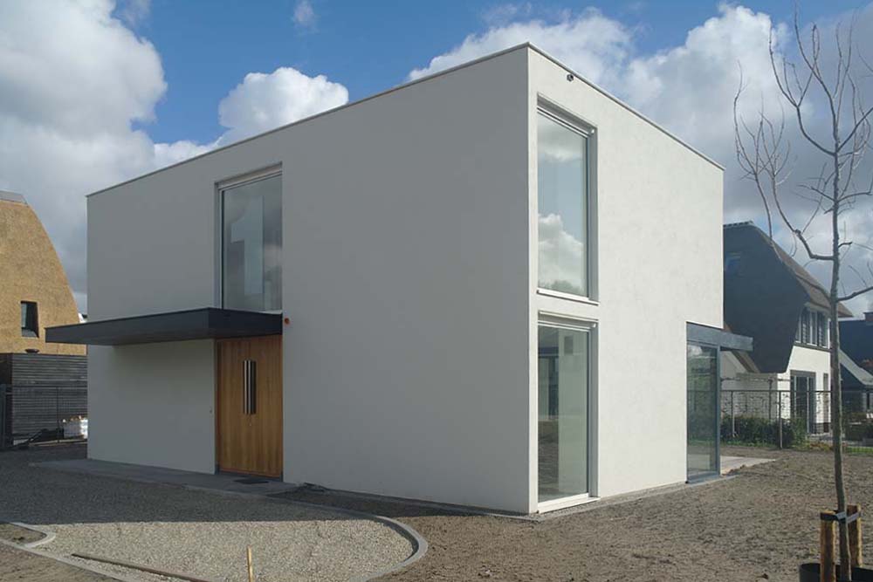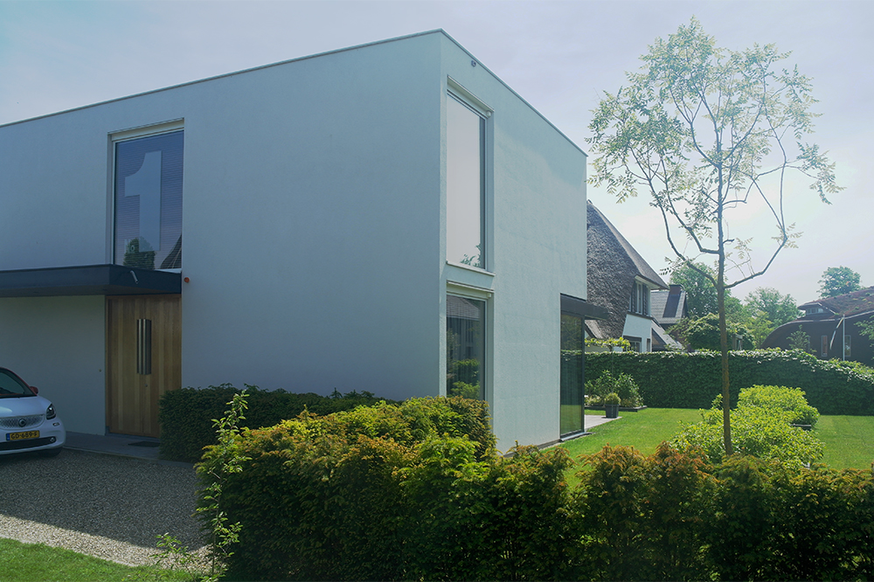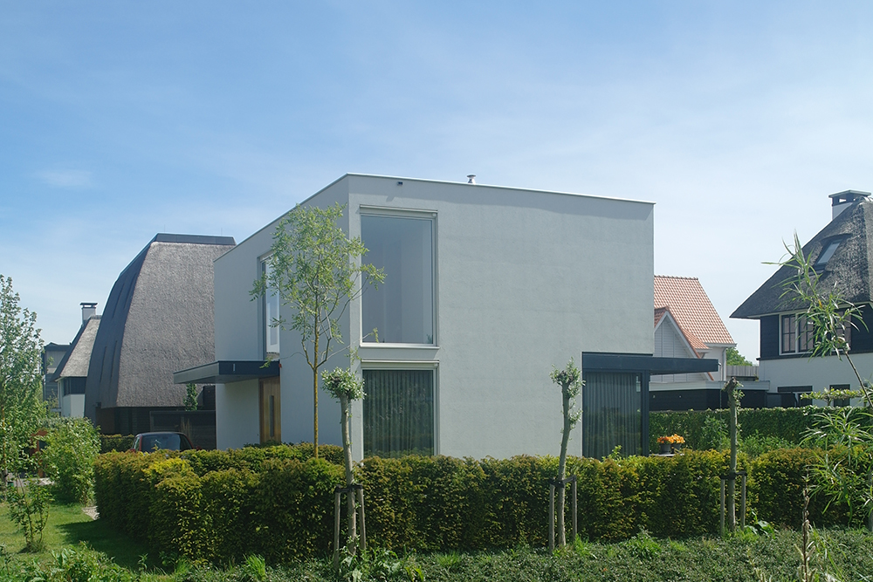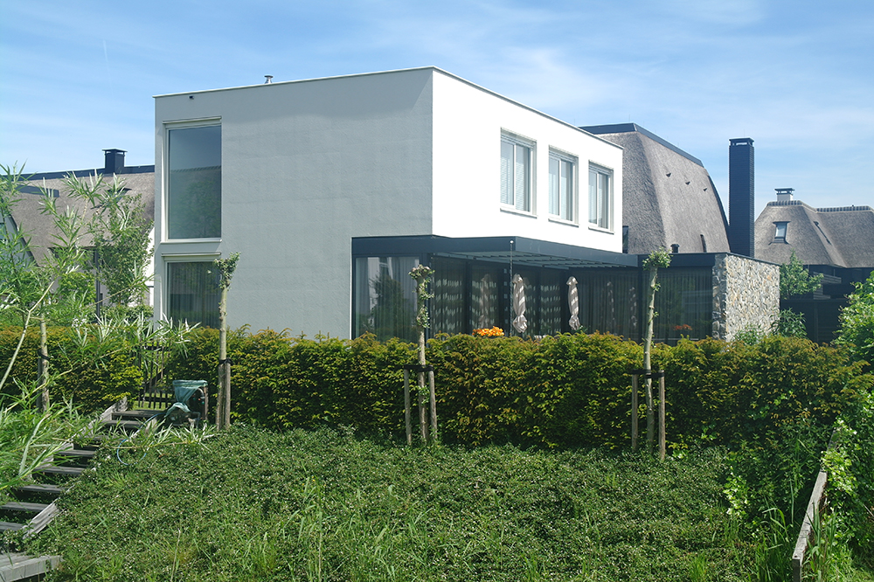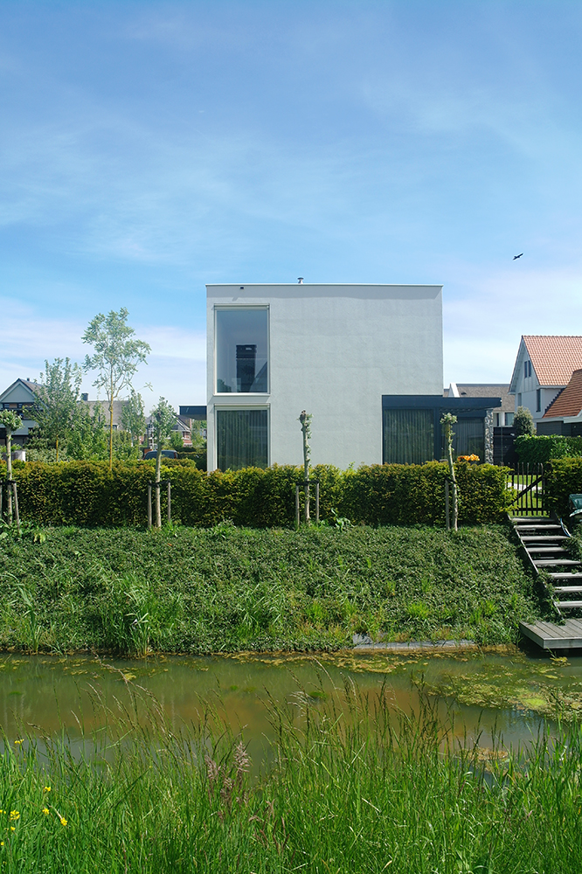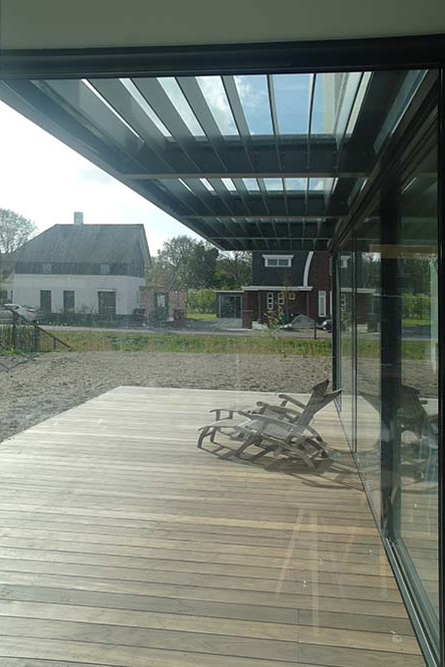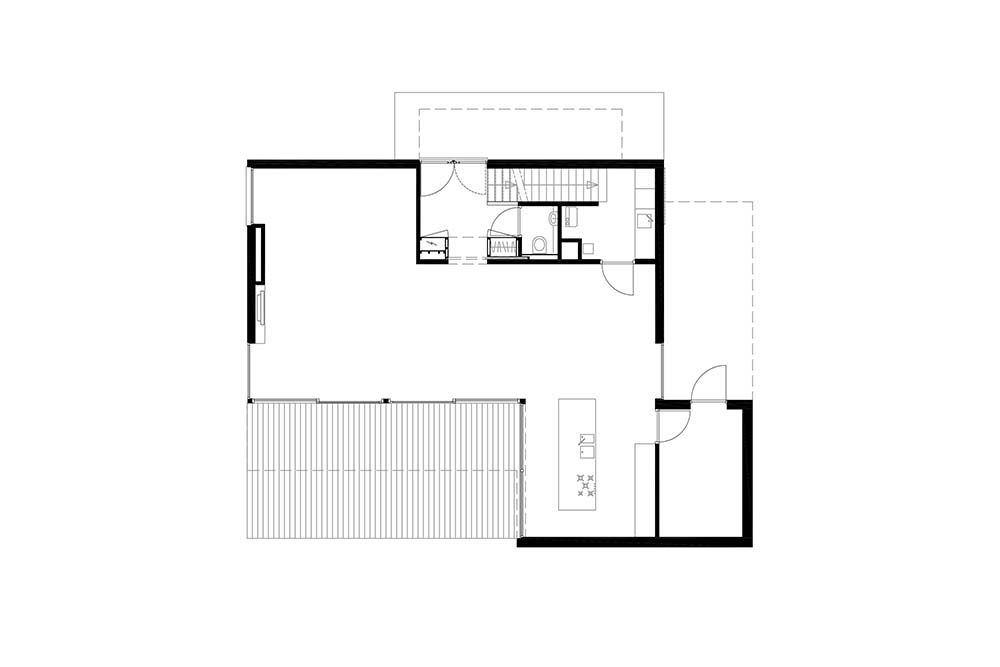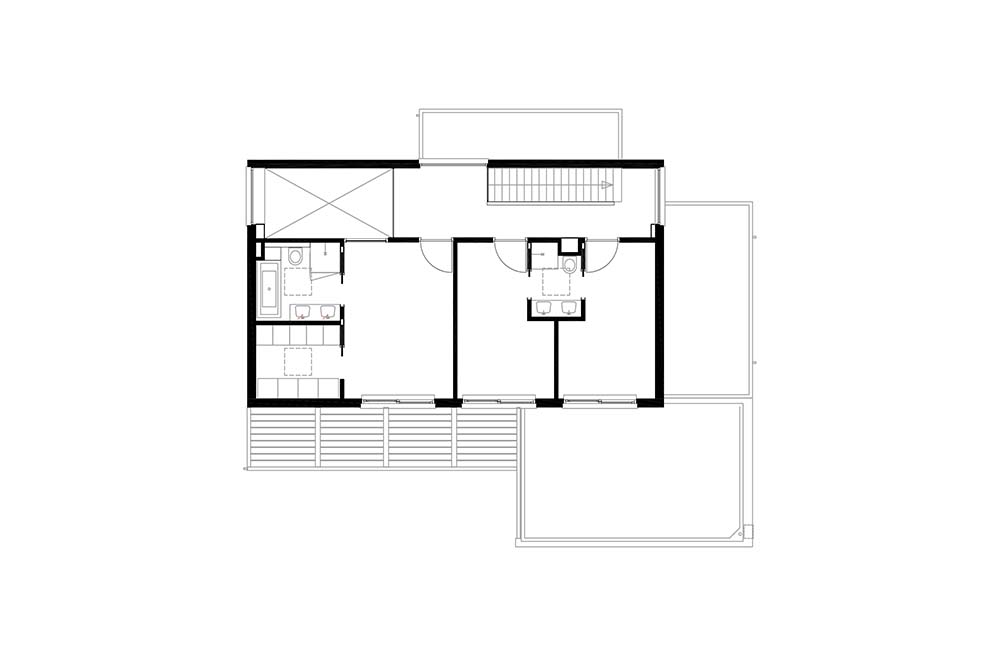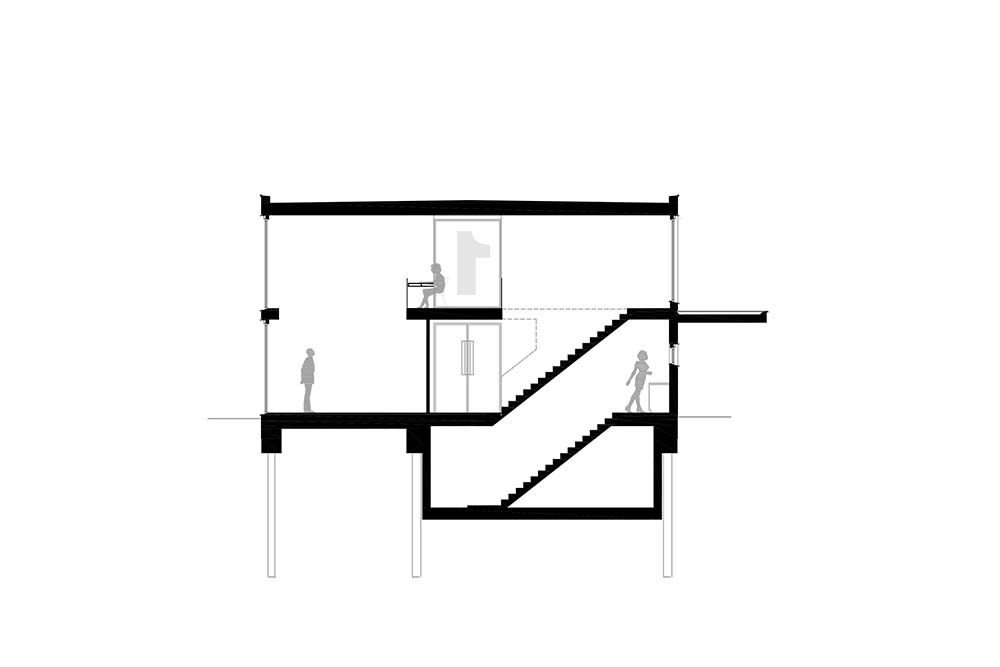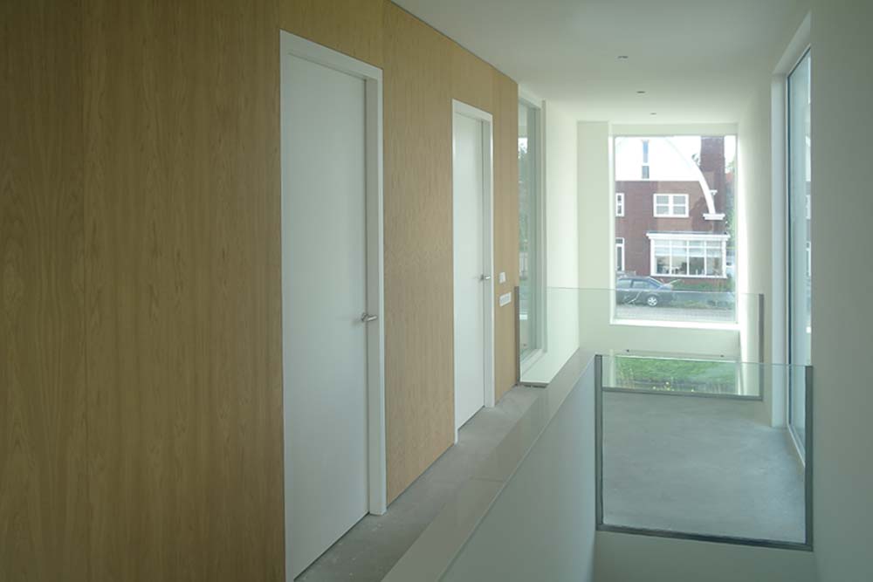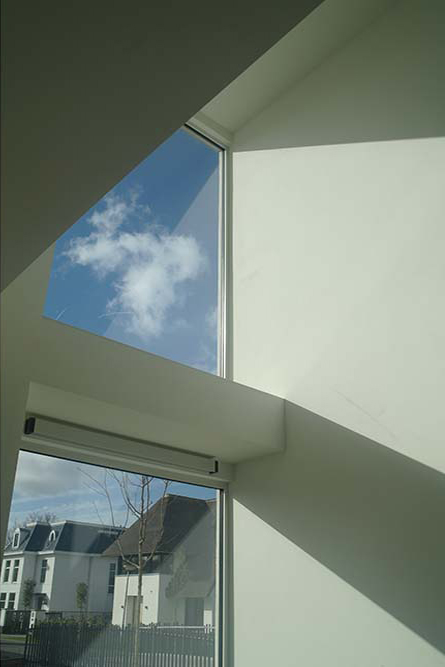Villa Reijn
Minimalist beauty
Studio Blanca designed for a couple with a lot in Aerdenhout a compact modern detached villa with a surprising spaciousness.
The basic structure of the house is simple but the villa has some surprising elements. In the living room a vide creates extra height and together with the large, high windows in the west facade gives a rich feeling. Large windows covering the entire south façade open onto the garden. To temper the sunligth in the summer here a big canopy with sun protection lamellae is made. Because the canopy is covered with glass you can sit out here with rain.
The Z shape on the ground floor gives the sitting area, the dining table and the kitchen a place of their own, communicate with each other. The wall between the living room and entrance / utility room is lined with warm-colored oak. The facade of the kitchen is made of stone that is also visible on the inside.
The gray-white stucco home has on the entrance side an elegant oak entrance door with a dark gray steel canopy and on the floor a large window. From the entrance hall leads a black colored concrete stairs to the floor. The wall between the corridor and rooms on the floor are also lined with oak. From the corridor and from the master bedroom you can overlook the living room through the vida. Large windows on the corridor overlooking the area.
Location: Aerdenhout
Size house: 230 m2
construction volume: 500 m3
