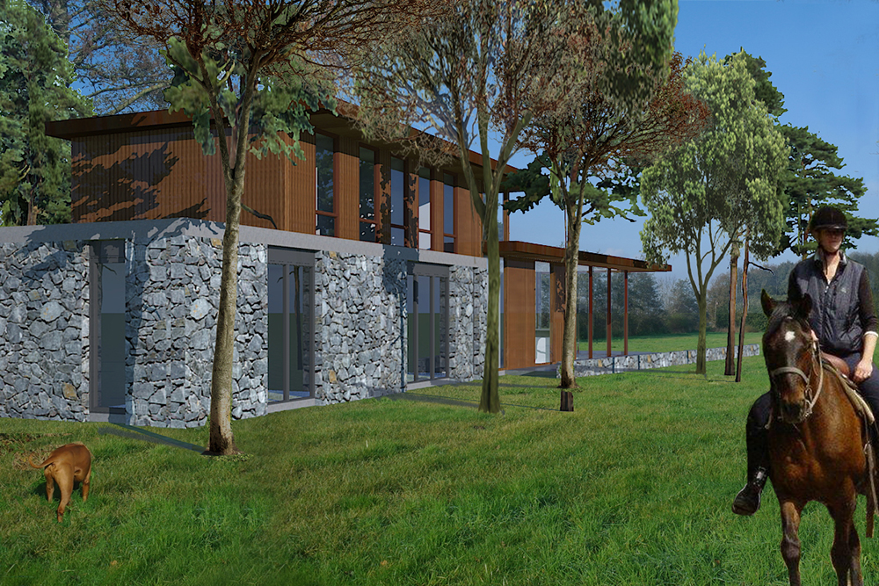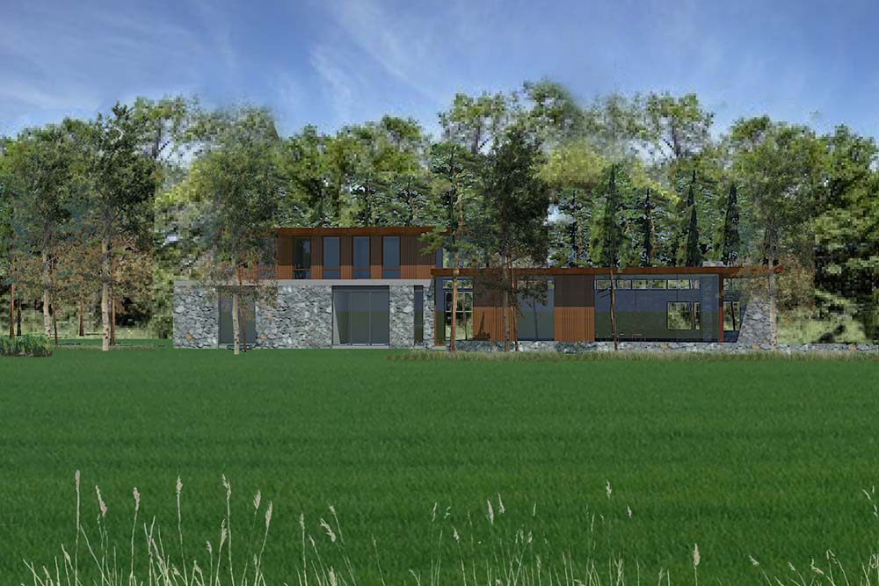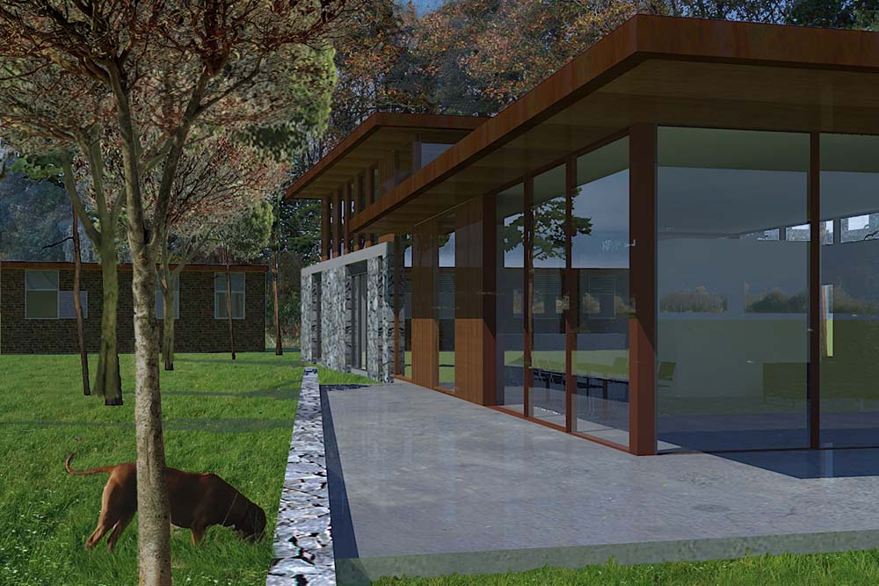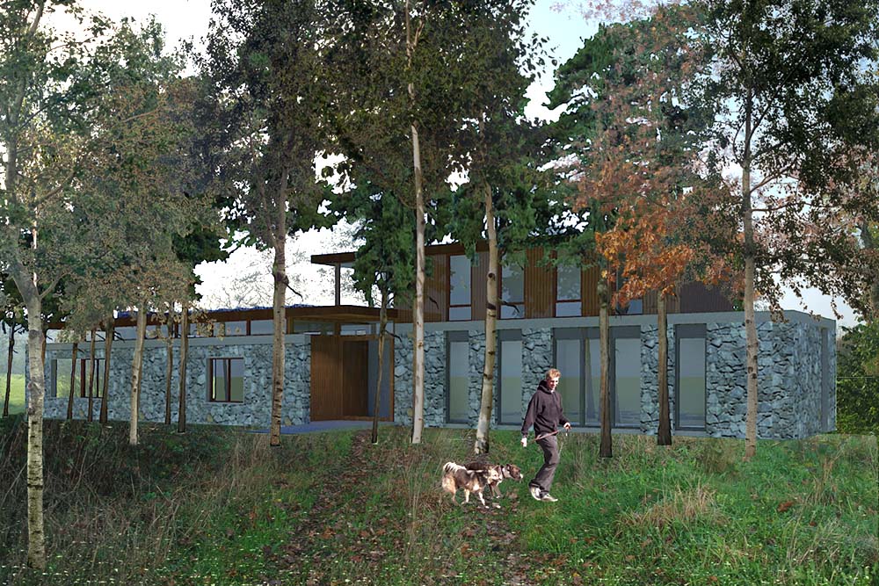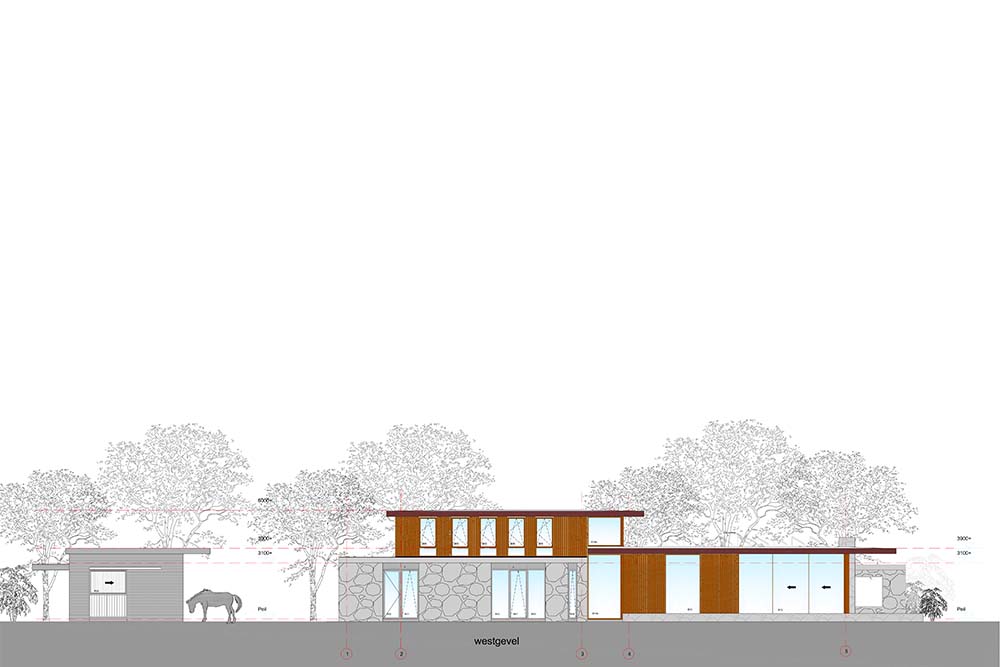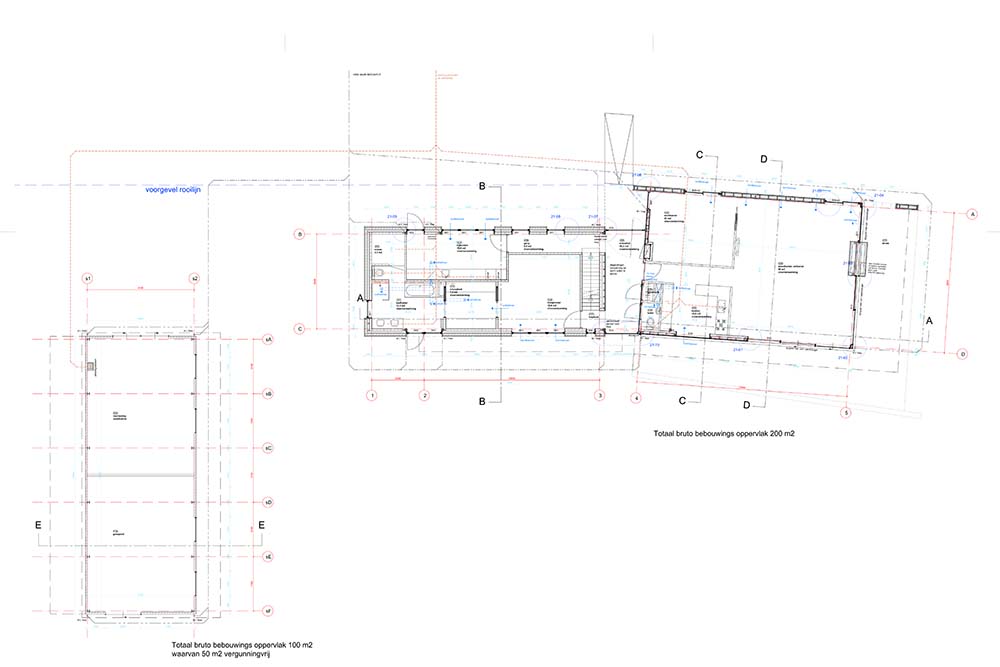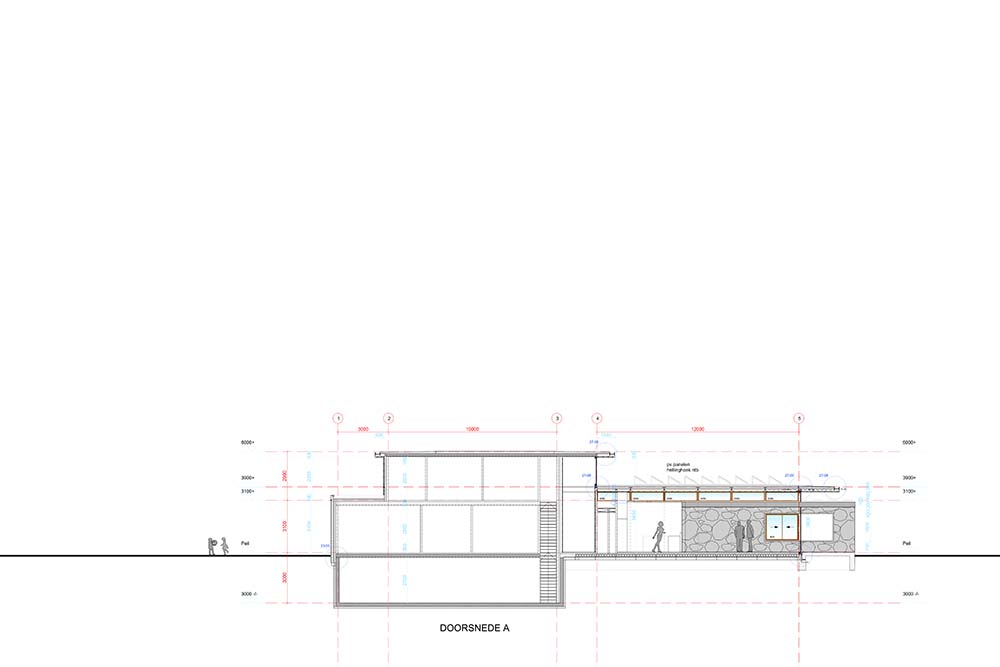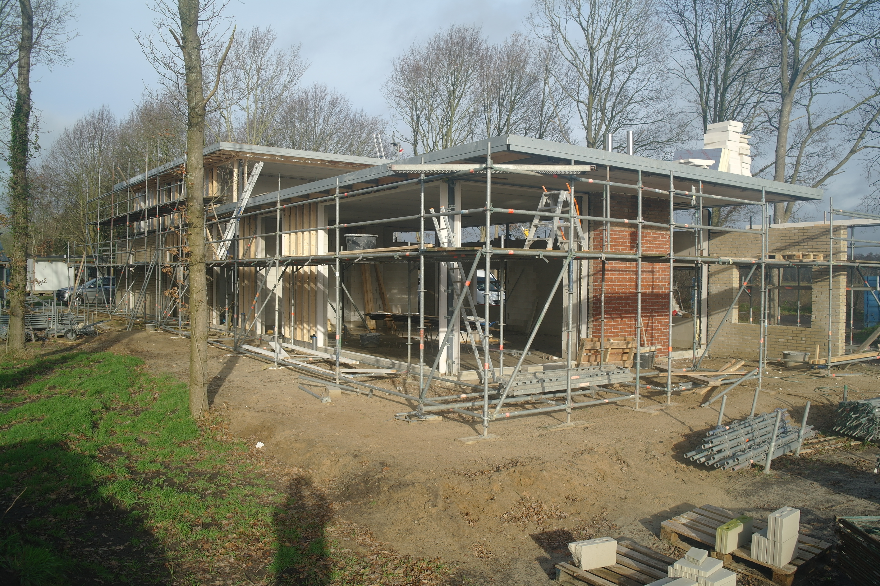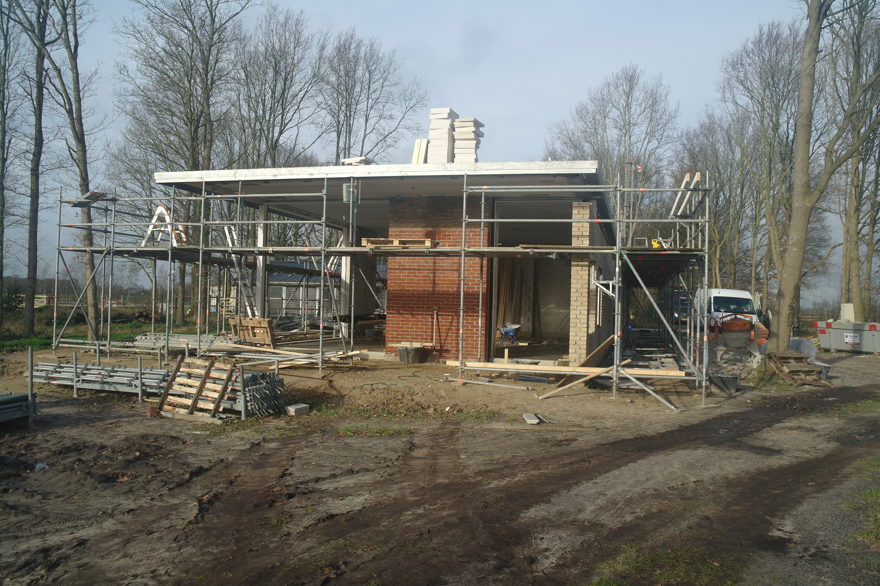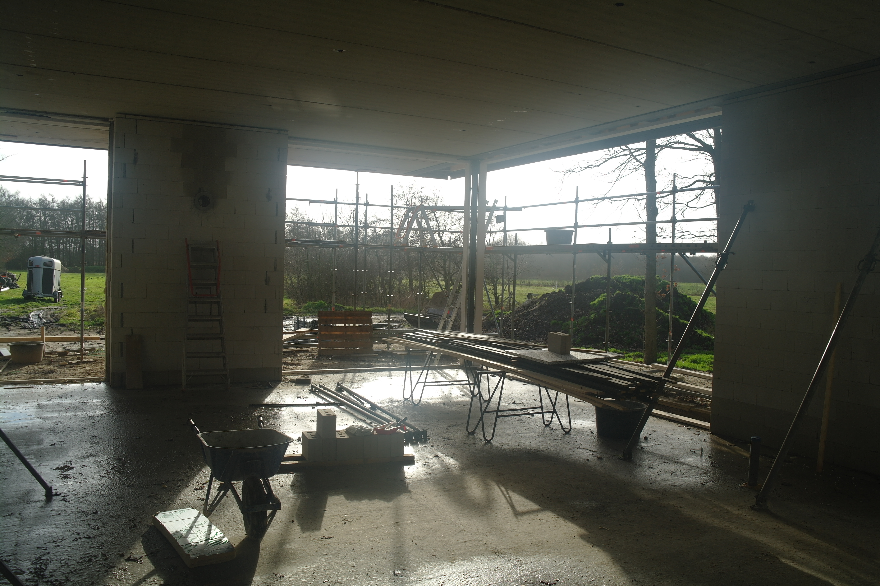Forrest villa
one with the landscape
Studio Blanca works for a private client on the draft of a forest villa on a large plot in Drenthe.
You enter the Villa in the middle into a spacious two-storey entrance hall. On the south side of the entrance is the 80 m2 large living area with kitchen and workroom. The living area is 3.9 meters high and on the south and west facade large floor to ceiling windows and sliding doors provide a panoramic view of the surroundings. With the sliding doors, the entire south-west corner opens. Living in the open optima forma! The large overhang of 2.7 meters on the south side provides a covered terrace.
On the north side of the transparent entrance hall are the bedrooms, bathrooms, a sauna, a large basement and a large pantry. Sideways, away from the house is a horse stable.
The small-scale design, the horizontal lines of the roofs, transparency, vertical lines of the facades and use of natural materials like wood and stone ensure that the house adds modest between the trees in the landscape.
Location: Drenthe
Size house: 360 m2
lot size: 3000 m2
facade material: natuursteen, hout, cortenstaal, aluminium
